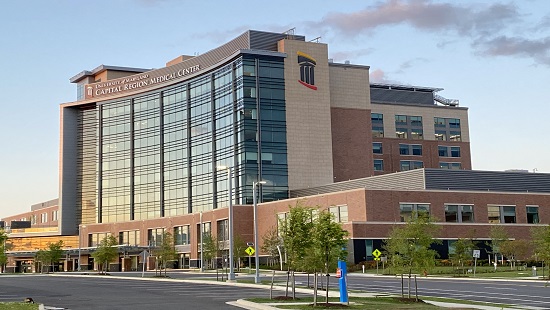UM Capital Region Medical Center
Do you have COVID symptoms? Understand what types of services are available for patients with COVID symptoms in the ER. Learn when to go to the hospital.
UM Capital Region Medical Center is a state-of-the-art acute care teaching hospital supporting Prince George's County and the surrounding areas.
The Medical Center was designed from the ground up for patient safety and patient experience. Our full service offerings include:
- Heart & Vascular Institute with dedicated floor for cardiac intensive care unit
- Women's and infants services with special care nursery and healing gardens
- Level II trauma center
- Emergency medicine
- Designated stroke center
- Advanced surgical services
- In and out patient behavioral health
- Full service imaging and diagnostic services
- Internationally recognized commitment to, "Going Green"
Hours
24 hours a day, 7 days a week

